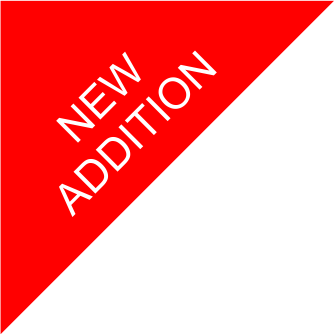

Finca in Alhama De Murcia , Murcia, €395,000
| Swimming pool type | Private - 6x3 Kidney shaped |
|---|---|
| property type | Finca |
| situation | detached |
| bedroom(s) | 3 |
| bathroom(s) | 3 |
| total land space (m²) | 2236 |
| total living space (m²) | 242 |
| garden description | Large fully fenced private plot |
| Fitted kitchen | Yes |
| Grills (rejas) | Yes |
| Air conditioning | Yes |
| Furniture | part furnished |
| Outside kitchen | Yes |
| Outside shower room and WC | Yes |
| 9m Wooden shed | Yes |
| Stunning Mountain Views | Yes |
PROPERTY STYLE - ALHAMA DE MURCIA DETACHED FINCA - 3476
A beautifully presented 3 bedroom, 3 bathroom detached finca of bespoke shape, set on a 2236m2 fully fenced plot just 5 minutes from Alhama de Murcia. A 2 storey property with modern kitchen and bathrooms, summer kitchen, 6x3m pool, log burner, pellet burner, huge wooden garden shed, outside shower room and WC, electric gate, olive grove and utility room. To be sold part furnished.
PROPERTY SPECIFICATION.
OUTSIDE. The property is accessed via an electric sliding metal gate (with intercom) or single metal pedestrian gate. Both open to a large graveled drive way before reaching the wide staircase which is sheltered by the 1st floor balcony creating a covered terrace and seating area.
LOUNGE/DINER. The lounge is open plan with the dining area and has floor to ceiling windows, patio doors to the pool area, marbled spiral stairs to the 1st floor, free standing pellet burner and fitted glass fronted cabinets. A breakfast bar separates the lounge from the kitchen.
KITCHEN. The modern kitchen is very large, with a variety of wall and base units, drawers and fitted with contrasting granite worktops. Fitted with a eye level electric oven, microwave, gas hob with floating canopy style extractor, integrated dishwasher and fridge/freezer. A door opens into the utility room.
UTILITY ROOM. The utility room is fully tiled and of generous size. It has built in cupboards, butler sink, American fridge freezer and washing machine. Door to rear garden.
BEDROOM 1. Currently being used as an office, a twin/double room with double aspect and built in wardrobes with fold away bed.
FAMILY WC. A large fully tiled room with WC, bidet and vanity unit with inset basin. The plumbing is still in place should the shower need to be re-instated.
1st FLOOR. An elegant spiral, marble staircase takes you to the 1st floor.
LOUNGE. The 1st floor lounge is a large room with beamed, vaulted ceilings, feature fireplace with built in log burner and patio doors to the balcony overlooking the front gardens.
BEDROOM 2. A double room with built in wardrobes and door to en-suite.
EN-SUITE. A fully tiled room, with WC, bidet, glass "floating" sink and fitted corner shower unit.
BEDROOM 3. A very large double room with twin aspect, a good-sized walk-in dressing room and door to en-suite.
EN-SUITE. A beautifully styled and fully tiled room with WC, vanity unit with inset basin, bidet, ornate free-standing bath and corner shower unit.
SUMMER KITCHEN. Just a few meters from the swimming pool is the summer kitchen, a fully covered area ideal for entertaining with bread oven, outside fridge, dual ceiling fans, lighting and plenty of worktop area.
OUTSIDE SHOWER ROOM. Adjacent to the summer kitchen is the outside shower room. Fully tiled with WC, pedestal sink and wet room with shower to the side.
GARDENS. Fully fenced gardens surround the property with a portion of the land used as an olive grove. To the front of the property an electric sliding gate gives access to parking for multiple vehicles. The pool area has a block paved surround with the outside kitchen and shower room being laid to tile. To the rear of the pool area are more fruit trees and shrubs. A large wooden shed built on a concrete slab makes a great addition for storing tools or to be used as a workshop.
| Swimming pool type | Private - 6x3 Kidney shaped |
|---|---|
| property type | Finca |
| situation | detached |
| bedroom(s) | 3 |
| bathroom(s) | 3 |
| total land space (m²) | 2236 |
| total living space (m²) | 242 |
| garden description | Large fully fenced private plot |
| Fitted kitchen | Yes |
| Grills (rejas) | Yes |
| Air conditioning | Yes |
| Furniture | part furnished |
| Outside kitchen | Yes |
| Outside shower room and WC | Yes |
| 9m Wooden shed | Yes |
| Stunning Mountain Views | Yes |
CALL FOR MORE INFORMATION:
REQUEST A CALL BACK
DISCLAIMER:
All plans and sizes quoted are for guidance only and should not be used for any other reason. Personal viewings are always recommended when purchasing a property.



